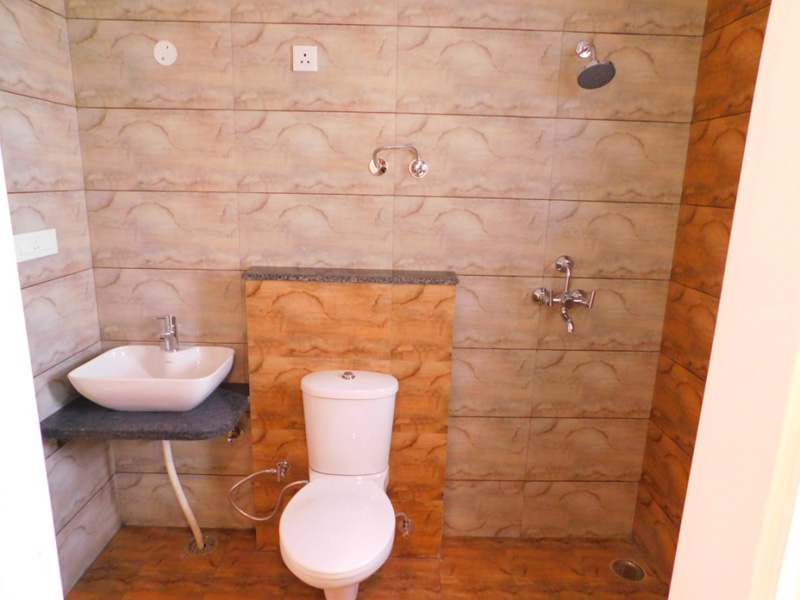3 BHK FLATS
Size: 1580 Sq.Ft.
A family home in the truest sense, 3BHK in 1580 square feet by
highland park Zirakpur is the one for budding families. Two
bedrooms are adjoined and jointly oversee a long and a staggering 6
Ft wide balcony, that can be epitome of space and greenery. While
the other half features another bedroom with bath, lavish drawing
and dining. The entire premium luxury interior gives a modern edge
to this apartment. Minor details are paid great attention, which is
how you identify a great place to live.
• Bathrooms tiles are anti skid ceramic as opposed to premium-
vitrified tiles in rest of the house. And the walls are laid with
ceramic tiles as well upto 8’ for a longer life and better ease of
cleaning.
• Risers and treads on stairs are made of premium granite
stones.
• There are branded fitting all over the place that only a visual
treat can do justice. And premium emulsion paint is used on
exteriors and some inside as well.
• Flush skinned doors.

BEDROOMS
3

SUPER AREA
1580 Sq.ft

BATHS
2

CAR PARKING
1
Sample Flat

Living Area

Modular Kitchen

Master Bedroom

Kids Room

Guest Bedroom

Bathroom 1

Bathroom 2

Unit Layout Plan

Floor Layout Plan
Technical Specification
Living/Dining Room
- Flooring- Premium Vitrified Tiles
- Walls - OBD Paint
- Ceiling - OBD Paint
Bedrooms
- Wardrobe- All bedrooms with Hettich/Hafle Fittings
- Flooring- Premium Vitrified Tiles
- Walls - OBD Paint
- Ceiling - OBD Paint
- Window/Balcony Doors- UPVC
Kitchen
- Cabinates - Modular Kitchen
- Flooring- Premium Vitrified Tiles
- Walls - Plastic Emulsion Paint
- Ceiling - OBD Paint
- CP Fittings- Jaguar/Cera/Parryware of Equivalent
Toilets
- Flooring- Anti Skid Ceramic Tiles
- Walls - Ceramic Tiles Upto 8'
- Ceiling - OBD Paint
- CP Fittings- Jaguar/Cera/Parryware of Equivalent
Staircase
- Risers & Treads - Granite Stone
- Wall Finishes - Emulsion / OBD Paint
Doors & Window
- Doors- Flush Doors Skinned/PVC membrane
- Window- UPVC Section
Structure
- Earthquake resistant RCC framed structure
External Finish
- Apex Exterior Grade (Asian)
Project Feature
- 8 Acre Total Area
- 546 Flats
- Well Connected to Tricity
- Lush Green Landscape
- 3 Stylish Layouts to choose from
- Earthquake Resistant Structure
- Best Quality of Construction
- Branded Fitting & Fixtures
- Underground drainage system
- Dormitory for Drivers with Washroom
- 24x7 Security & Surveillance
- Swimming Pool
- Wide and well lit internal roads
- Jogging track
- Uninterrupted water supply
- Seprate Kids play area
- Ample Car Parking Space
- Club House
Club House Features
- Well Equipped 7000 Sq.ft. Club House
- Swimming Pool
- Well Equipped Gymnasium
- Multipurpose Hall
- Table Tennis
- Pool & Billiards Room
- Jogging Track & Meditation Area
- Tennis Court
- Cricket Pitch
- Mini Ceneplex